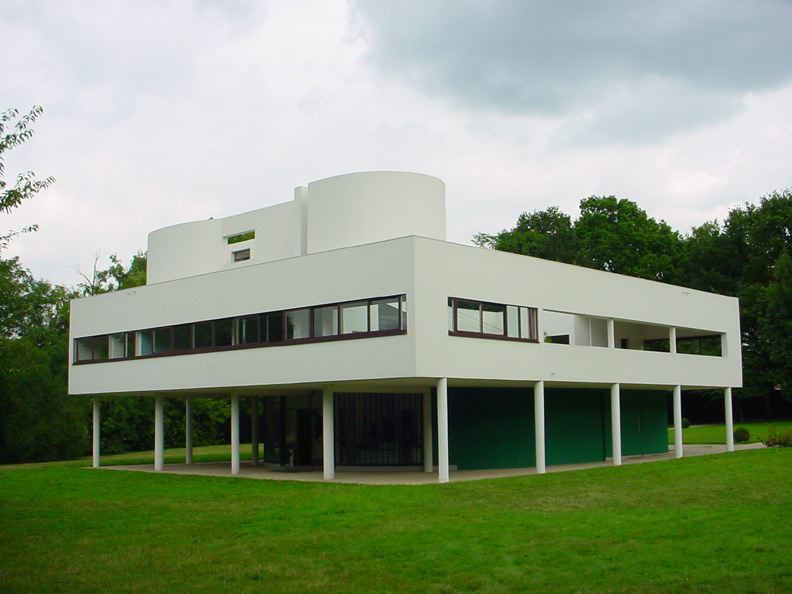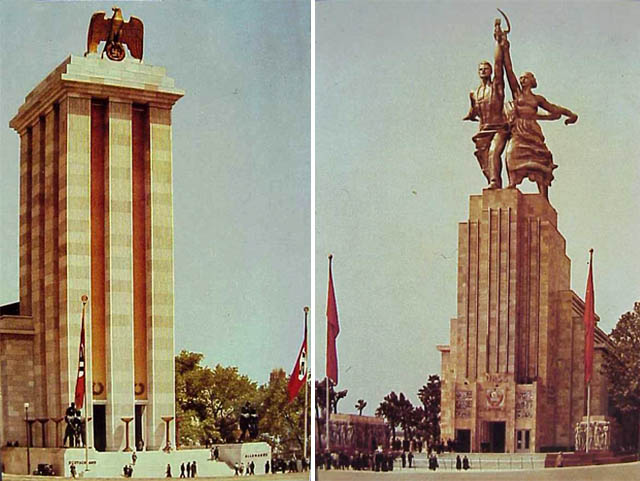Le Corbusier
βιβλιογραφία
Argan, G. C. (2015). Η μοντέρνα τέχνη 1770-1970. Ηράκλειο: ΠΕΚ
(σ. 262-4)
Montaner, J. M. (2014). Ιστορία της σύγχρονης αρχιτεκτονικής. Αθήνα: Νεφέλη
(σ. 95-104)
σκέτο άσπρο κουτί

Ville contemporaine 1922
was an unrealized utopian planned community intended to house three million inhabitants designed by the French-Swiss architect Le Corbusier.
PAVILLON DES TEMPS NOUVEAUX 1937 PARIS
Le Corbusier & Pierre Jeanneret
Villa de Madame H. de Mandrot, Le Pradet 1929
μια πόρτα οδηγεί στη βεράντα, όπου η απρόσμενη θέα έρχεται σαν έκρηξη...

Villa de Madame H. de Mandrot, Le Pradet

Villa de Madame H. de Mandrot, Le Pradet
Villa Savoye 1928-31
in Poissy, on the outskirts of Paris. It was designed by Swiss architects Le Corbusier and his cousin, Pierre Jeanneret, and built using reinforced concrete.
ένα από τα θεμέλια του ευρωπαϊκού αρχιτεκτονικού ρασιοναλισμού
η πρόσοψη σε 4 πλευρές φέρνει το φως και τη θέα τπυ τοπίου
η στήριξη σε λεπτά υποστηλώματα (pilotis) αποθέτουν το σπίτι πάνω στη χλόη χωρίς να διασαλεύουν τίποτε
ο Λε Κορμπυζιέ υπό την επήρεια του κυβισμού
το οίκημα ένας μετασχηματιστής φωτεινών εντάσεων & χωρικών μεγεθών
villa Savoye
Maison Errazuriz 1930
Zapallar, Chile
La Maison Errazuriz is a vacation home comissioned by Eugenia Errazuriz, a Chilean diplomat. It was supposed to be built in Zapallar, a remote spot in front of the Pacific Ocean.
It was never built.
Maison de Beistegui
η σουρεαλιστική πλευρά της φαντασίας του
Maison de Beistegui
Maisons Jaoul
are a celebrated pair of houses in the upmarket Paris suburb of Neuilly-sur-Seine, designed by Le Corbusier and built in 1954-56. They are among his most important post-war buildings and feature a rugged aesthestic of unpainted cast concrete "béton brut" and roughly detailed brickwork.
Maisons Jaoul
Maisons Jaoul
Basically built of brick, concrete, stone, glass and natural wood.
Unité d'habitation
Cité radieuse, Marseille
οπλισμένο σκυρόδεμα, γιαγαντιαίοι πυλώνες
κοινωνικός πυκνωτής
ενοποίηση 337 κατοικιών με στοά καταστημάτων, ξενοδοχείο, κοινόχρηστη ταράτσα, πισίνα για παιδιά, νηπιαγωγείο και γυμναστήριο
εμπνευσμένο από τα πειράματα των Σοβιετικών αρχιτεκτόνων
αρχιτεκτονική & πολεοδομία σε ένα κτήριο
Chapelle Notre Dame du Haut 1950
Ronchamp, France
παραμόρφωση της συνήθους τυπολογίας για εκκλησίες
ένα αίσθημα του θείου γεμάτο ανιμιστικά / μαγικά στοιεία
μια εκκλησία φετίχ
επιστροφή στο "βάρβαρο" ως σημάδι αηδείας για τον πολιτισμό
ιερό κτήριο και καταφύγιο
μοναξιά & επικοινωνία
ένα κέλυφος προορισμένο για θρησκευτική λοατρεία
επ' ουδενί θα είχε υπάρξει χωρίς τη συμβολή των ιδεών αρχιτεκτόνων όπως οι Oscar Niemeyer (καμπ'ύλες φόρμες) & Alvar Aalto (κυματιστός χώρος)
Sainte Marie de La Tourette 1957-60
is a Dominican Order priory on a hillside near Lyon, France designed by architects Le Corbusier and Iannis Xenakis.
The building contains a hundred bedrooms for teachers and students as well as study halls, a hall for work and one for relaxation, a library and a refectory. There is also a church, where the friars worship and pray.
νέος μπρουταλισμός
μια σύνθεση ρομανικής αρχιτεκτονικής & αρχιτεκτονικής του 18ου αιώνα
palace of assembly
Chandigarh Capitol Complex
It comprises three buildings, three monuments and a lake, including the Palace of Assembly or Legislative Assembly, Secretariat, High Court, Open Hand Monument, Geometric Hill and Tower of Shadows.
tower of shadows
Chandigarh Capitol Complex
Philips Pavilion Expo '58 in Brussels
The pavilion is a cluster of nine hyperbolic paraboloids in which music, Edgar Varèse's Poème électronique, was spatialized by sound projectionists using telephone dials.
“I will not make a pavilion for you but an Electronic Poem and a vessel containing the poem; light, color image, rhythm and sound joined together in an organic synthesis”
Philips Pavilion Expo '58 in Brussels
Philips Pavilion Expo '58 in Brussels
Argan, G. C. (2015). Η μοντέρνα τέχνη 1770-1970. Ηράκλειο: ΠΕΚ
(σ. 262-4)
Montaner, J. M. (2014). Ιστορία της σύγχρονης αρχιτεκτονικής. Αθήνα: Νεφέλη
(σ. 95-104)
σκέτο άσπρο κουτί
Maison Citrohan 1925

Ville contemporaine 1922
was an unrealized utopian planned community intended to house three million inhabitants designed by the French-Swiss architect Le Corbusier.
The centerpiece of this plan was a group of sixty-story cruciform
skyscrapers built on steel frames and encased in curtain walls of glass.
The skyscrapers housed both offices and the flats of the most wealthy
inhabitants.
These skyscrapers were set within large, rectangular park-like green spaces.
PAVILLON DES TEMPS NOUVEAUX 1937 PARIS
Le Corbusier & Pierre Jeanneret
Villa de Madame H. de Mandrot, Le Pradet 1929
μια πόρτα οδηγεί στη βεράντα, όπου η απρόσμενη θέα έρχεται σαν έκρηξη...

Villa de Madame H. de Mandrot, Le Pradet

Villa de Madame H. de Mandrot, Le Pradet
Villa Savoye 1928-31
in Poissy, on the outskirts of Paris. It was designed by Swiss architects Le Corbusier and his cousin, Pierre Jeanneret, and built using reinforced concrete.
ένα από τα θεμέλια του ευρωπαϊκού αρχιτεκτονικού ρασιοναλισμού
η πρόσοψη σε 4 πλευρές φέρνει το φως και τη θέα τπυ τοπίου
η στήριξη σε λεπτά υποστηλώματα (pilotis) αποθέτουν το σπίτι πάνω στη χλόη χωρίς να διασαλεύουν τίποτε
ο Λε Κορμπυζιέ υπό την επήρεια του κυβισμού
το οίκημα ένας μετασχηματιστής φωτεινών εντάσεων & χωρικών μεγεθών
villa Savoye
Maison Errazuriz 1930
Zapallar, Chile
La Maison Errazuriz is a vacation home comissioned by Eugenia Errazuriz, a Chilean diplomat. It was supposed to be built in Zapallar, a remote spot in front of the Pacific Ocean.
It was never built.
Maison de Beistegui
η σουρεαλιστική πλευρά της φαντασίας του
Maison de Beistegui
House in Les Mathes (Le Sextant)
Maisons Jaoul
are a celebrated pair of houses in the upmarket Paris suburb of Neuilly-sur-Seine, designed by Le Corbusier and built in 1954-56. They are among his most important post-war buildings and feature a rugged aesthestic of unpainted cast concrete "béton brut" and roughly detailed brickwork.
Maisons Jaoul
Maisons Jaoul
Basically built of brick, concrete, stone, glass and natural wood.
Unité d'habitation
Cité radieuse, Marseille
οπλισμένο σκυρόδεμα, γιαγαντιαίοι πυλώνες
κοινωνικός πυκνωτής
ενοποίηση 337 κατοικιών με στοά καταστημάτων, ξενοδοχείο, κοινόχρηστη ταράτσα, πισίνα για παιδιά, νηπιαγωγείο και γυμναστήριο
εμπνευσμένο από τα πειράματα των Σοβιετικών αρχιτεκτόνων
αρχιτεκτονική & πολεοδομία σε ένα κτήριο
Chapelle Notre Dame du Haut 1950
Ronchamp, France
παραμόρφωση της συνήθους τυπολογίας για εκκλησίες
ένα αίσθημα του θείου γεμάτο ανιμιστικά / μαγικά στοιεία
μια εκκλησία φετίχ
επιστροφή στο "βάρβαρο" ως σημάδι αηδείας για τον πολιτισμό
ιερό κτήριο και καταφύγιο
μοναξιά & επικοινωνία
ένα κέλυφος προορισμένο για θρησκευτική λοατρεία
επ' ουδενί θα είχε υπάρξει χωρίς τη συμβολή των ιδεών αρχιτεκτόνων όπως οι Oscar Niemeyer (καμπ'ύλες φόρμες) & Alvar Aalto (κυματιστός χώρος)
Ronchamp, France
Sainte Marie de La Tourette 1957-60
is a Dominican Order priory on a hillside near Lyon, France designed by architects Le Corbusier and Iannis Xenakis.
The building contains a hundred bedrooms for teachers and students as well as study halls, a hall for work and one for relaxation, a library and a refectory. There is also a church, where the friars worship and pray.
νέος μπρουταλισμός
μια σύνθεση ρομανικής αρχιτεκτονικής & αρχιτεκτονικής του 18ου αιώνα
palace of assembly
Chandigarh Capitol Complex
It comprises three buildings, three monuments and a lake, including the Palace of Assembly or Legislative Assembly, Secretariat, High Court, Open Hand Monument, Geometric Hill and Tower of Shadows.
tower of shadows
Chandigarh Capitol Complex
Philips Pavilion Expo '58 in Brussels
Le Corbusier & Iannis Xenakis
The pavilion is a cluster of nine hyperbolic paraboloids in which music, Edgar Varèse's Poème électronique, was spatialized by sound projectionists using telephone dials.
“I will not make a pavilion for you but an Electronic Poem and a vessel containing the poem; light, color image, rhythm and sound joined together in an organic synthesis”
Philips Pavilion Expo '58 in Brussels
Philips Pavilion Expo '58 in Brussels
























Σχόλια
Δημοσίευση σχολίου